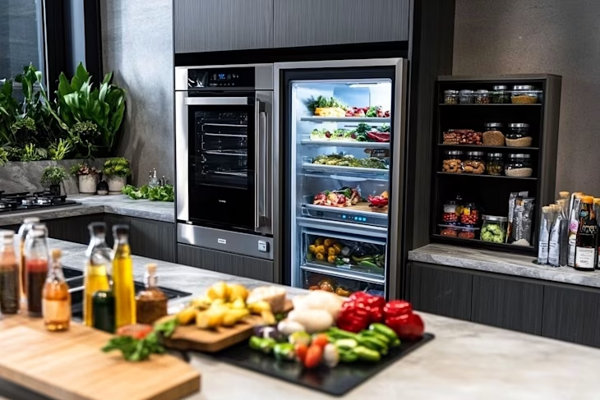Transform Your Kitchen in 2025 with Smart Storage and Trends
Did you know that combining open layouts, smart appliances, and strategic storage can transform any kitchen space? Explore practical ways to make your 2025 kitchen remodel stylish, sustainable, and perfectly suited to modern American living.
Did you know that combining open layouts, smart appliances, and strategic storage can transform any kitchen space? Explore practical ways to make your 2025 kitchen remodel stylish, sustainable, and perfectly suited to modern American living.

Embracing Open-Plan Living
Open-concept kitchens continue to be a top choice in U.S. homes in 2025. Removing kitchen walls to create seamless transitions between cooking, dining, and living spaces can result in a brighter, more spacious, and sociable atmosphere. This layout supports entertaining guests and fosters everyday family interaction. Features like area rugs, kitchen islands, or built-in shelving help visually define distinct zones while maintaining open flow.
Small Kitchen Designs: Maximizing Space with Clever Storage
Modern small kitchens emphasize space optimization and multifunctionality. Standout features in 2025 include:
• Vertical Storage: Tall cabinets that reach the ceiling to maximize usable space.
• Pull-Out Pantries & Deep Drawers: These provide easier access and better organization.
• Open Shelving: Keeps everyday items within reach and neatly stored in baskets or jars.
• Multi-Functional Islands: Can double as prep areas, dining spots, or extra storage.
• Integrated Appliances: Space-saving dishwashers, under-counter fridges, and combination appliances help keep kitchens efficient.
• Light Colors & Reflective Surfaces: Pale cabinetry and mirrored or glossy backsplashes enhance brightness and the feeling of space.
Maintaining a clutter-free environment and assigning a place for each item supports a minimalist and spacious aesthetic.
2025 Kitchen Design Trends
1. Sustainability and Natural Materials
Eco-friendly options are more important than ever. Look for:
• Reclaimed wood and countertops with recycled content (e.g., engineered stone with glass or timber fragments)
• ENERGY STAR® rated appliances from brands like GE, Bosch, and Whirlpool
• Water-saving faucets and LED lighting systems
• Earth-toned color schemes—soft taupes, warm beige, sage greens, and charcoal hues
2. Seamless, Minimalist Styles
Handle-less cabinetry and low-profile hardware (such as matte black or brushed brass) are increasingly popular. Integrated appliances that blend with cabinetry fronts help achieve a clean, streamlined look. Matte finishes and standout benchtops—like polished concrete or oversized islands—are key design elements.
3. Smart Technology and Flexible Layouts
Modern kitchens feature:
• Voice-activated smart ovens, refrigerators, and lighting
• App-controlled features and motion-activated faucets
• Smart appliances optimized for off-peak energy usage
• Modular cabinetry systems to adapt to evolving family needs
Customizing Kitchen Spaces
Custom kitchens can be designed around personal style and specific space constraints. Consider:
1. Unique Backsplashes: Large-format tiles, full-height glass panels, or countertop material that continues up the wall
2. Feature Sinks & Faucets: Options like matte black sinks, eco-conscious brass taps, or multi-basin styles with added functionality
3. Statement Lighting: Pendant lights or sculptural fixtures that enhance kitchen islands or prep zones
4. Hardware & Finishes: A mix of wood, metals, or concealed pulls for a bespoke, minimalist aesthetic
Custom solutions can also accommodate awkward layouts, specialized storage needs, and seamless appliance integration.
Outdoor Kitchens and Entertaining
Outdoor kitchens are gaining popularity across the U.S., especially in temperate regions:
• Durable materials like stone, stainless steel, and composite concrete are ideal for outdoor use
• Popular features include built-in grills, pizza ovens, beverage fridges, and prep stations
• Shade structures such as pergolas or retractable awnings offer protection from the elements
• Weather-resistant cabinetry and countertops ensure long-term performance
These outdoor setups are designed to complement indoor living spaces and expand entertaining possibilities.
Renovation Costs, Budgeting, and Planning
Here are general 2025 kitchen remodeling budget estimates in the United States:
• Small/Budget-Friendly Projects: Around $10,000–$18,000
• Mid-Range Remodels: Roughly $20,000–$55,000
• High-End/Bespoke Kitchens: Starting from $60,000, potentially exceeding $120,000 for highly customized designs
In high-cost cities (e.g., New York, San Francisco, Los Angeles), expect to add 15–25% for labor and materials.
Additional Budgeting Guidelines:
• Cabinetry: Typically makes up 20–40% of total renovation costs
• Appliances: Range between $500–$1,500 each for mid-range models
• Backsplashes: Cost around $15–$40 per square foot, depending on materials
• Flooring: Varies from $4 per sq ft (vinyl or laminate) up to $25+ per sq ft for premium hardwood or tile
• Design Fees: Can run from $500 to $5,000+ depending on the project size and complexity
Pro Tip: Experts often recommend allocating 10–15% of your home’s value toward a kitchen renovation for resale purposes.
Permits: Required for layout changes that affect plumbing, electrical systems, or structural elements. Permit fees vary by state and city, ranging from $500 to $2,000+ depending on scope.
Contingency Fund: Set aside an additional 10–15% of your total budget to cover unexpected issues or upgrades.
Smart Storage Solutions for Kitchens of All Sizes
Efficient storage is central to 2025 kitchen designs. Common solutions include:
• Deep drawers for cookware
• Pull-out shelves or lazy Susans in corner cabinets
• Tall pantry units with interior pull-outs or adjustable shelving
• Hidden waste/recycling centers built into cabinetry
• Storage-integrated islands with drawers or open shelving
• Wall-mounted racks or vertical storage for daily-use items
Soft-close hinges and push-to-open mechanisms offer quieter and more ergonomic functionality.
Key Steps for Your 2025 Kitchen Upgrade
A well-designed kitchen in 2025 integrates open-plan concepts, minimalist finishes, smart storage, and eco-conscious materials—enhanced with personalized features and the latest technology. Whether you’re renovating a compact condo kitchen or expanding a family home, follow these steps:
• Start with clear goals and inspiration—gather ideas from showrooms, online sources, or designers
• Accurately measure your space and determine layout constraints
• Prioritize your budget by identifying must-haves vs. nice-to-haves
• Consult professionals early, especially for layout or structural modifications
• Choose reputable brands and materials that support sustainability and durability
• Include a contingency fund for unexpected costs or upgrades
Planning with these elements in mind will help ensure a kitchen that suits your lifestyle today and into the future.